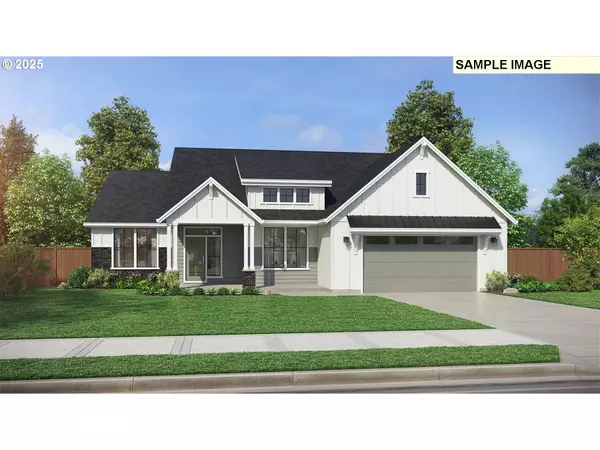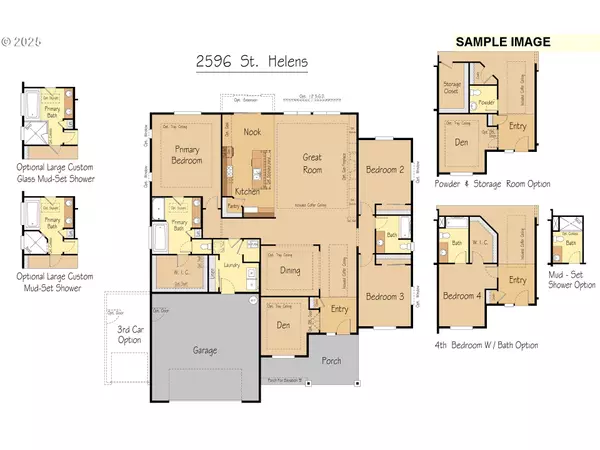NW Padgett RD Hillsboro, OR 97124
UPDATED:
01/06/2025 09:26 AM
Key Details
Property Type Single Family Home
Sub Type Single Family Residence
Listing Status Active
Purchase Type For Sale
Square Footage 2,596 sqft
Price per Sqft $515
Subdivision Padgett Estates
MLS Listing ID 23423346
Style Stories1, Craftsman
Bedrooms 3
Full Baths 2
Year Built 2025
Lot Size 2.030 Acres
Property Description
Location
State OR
County Washington
Area _152
Zoning R-5
Rooms
Basement Crawl Space
Interior
Interior Features Garage Door Opener, Granite, High Ceilings, Laminate Flooring, Quartz, Soaking Tub, Tile Floor, Wallto Wall Carpet
Heating Forced Air95 Plus
Fireplaces Number 1
Fireplaces Type Propane
Appliance Builtin Oven, Butlers Pantry, Convection Oven, Cooktop, Dishwasher, Disposal, Gas Appliances, Island, Microwave, Pantry, Plumbed For Ice Maker, Quartz
Exterior
Parking Features Attached
Garage Spaces 2.0
Roof Type Composition
Garage Yes
Building
Story 1
Sewer Septic Tank
Water Shared Well
Level or Stories 1
Schools
Elementary Schools Mckinney
Middle Schools Evergreen
High Schools Glencoe
Others
Senior Community No
Acceptable Financing Cash, Conventional, VALoan
Listing Terms Cash, Conventional, VALoan



